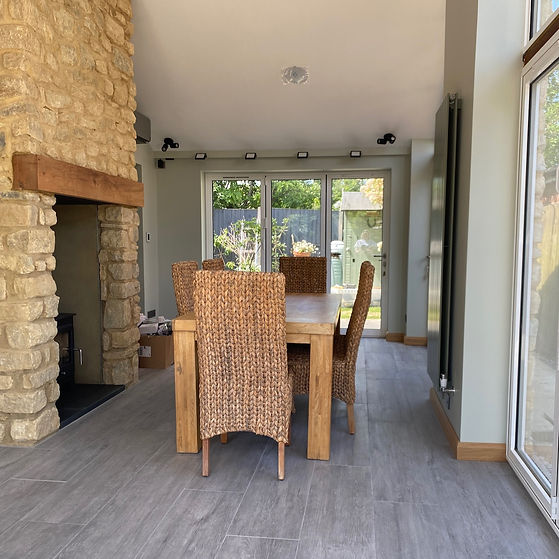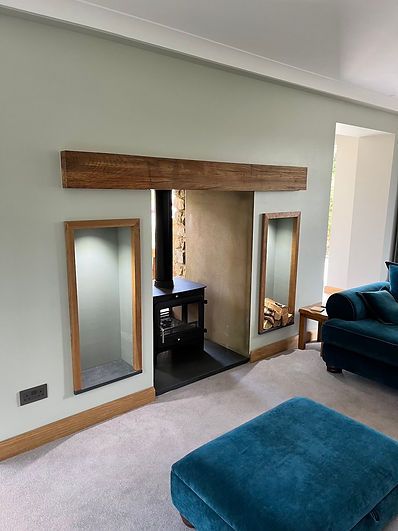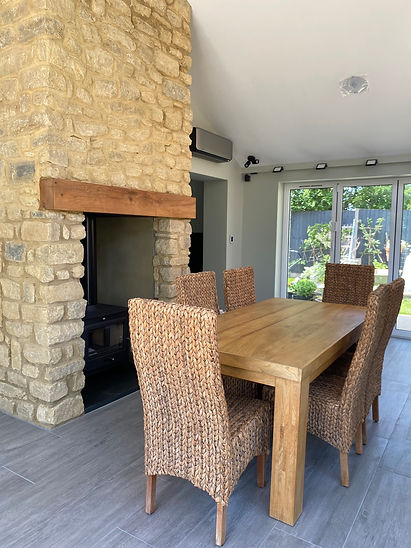
Vicarage Lane
The Cotswold Stone Extension
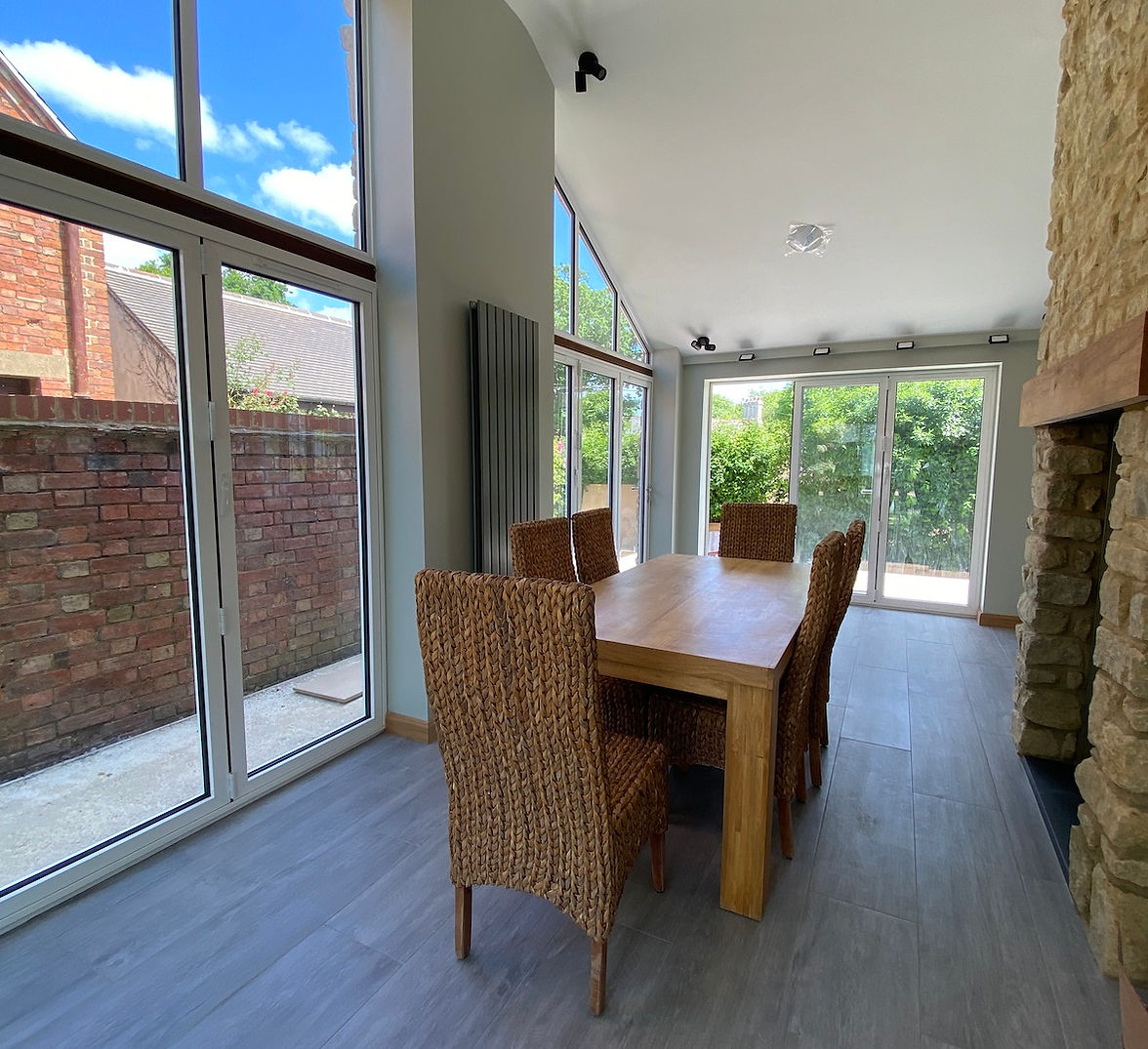
The Brief
To create a semi open plan family room which offered plenty of space for entertaining whilst also being a comfortable day to day living space.
Project Overview
To build the new space we removed the existing conservatory and replaced it with an extension built in Cotswold Stone. At the centre we built a stonework chimney with a log burner. Floor to ceiling glass, including bifold doors on all three sides allow the outside and inside to be able to function as one. For a fluid movement we laid tiles that flowed through from the indoors to the outdoor entertaining areas.
Ambient lighting, speakers and air conditioning were all installed to be able to make the room suitable for all occasions throughout the year.
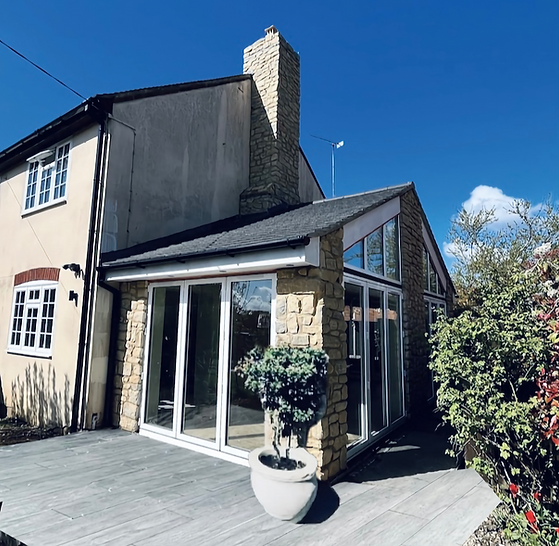
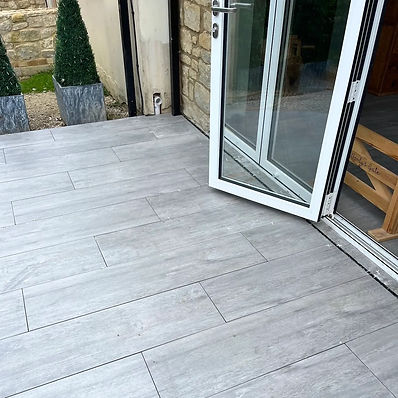
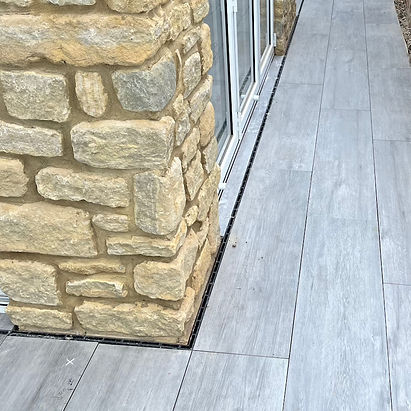
Specialist Craftsmanship
For this project we enlisted the help of bricklayers with specialised skills in working with stone to ensure a beautiful finish.
The chimney was a new addition to the property and creates a focal point in the centre of the new space. To distinguish the two spaces the chimney on the dining room side has a stone hearth with an oak mantel and on the living room side, it has a more modern plastered finish with alcoves to store wood for the log burner.
